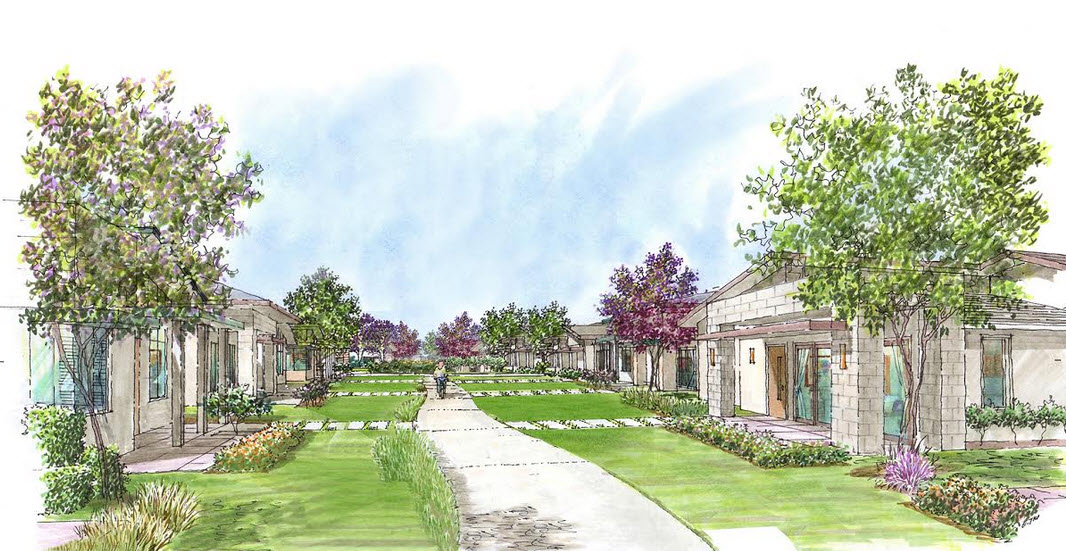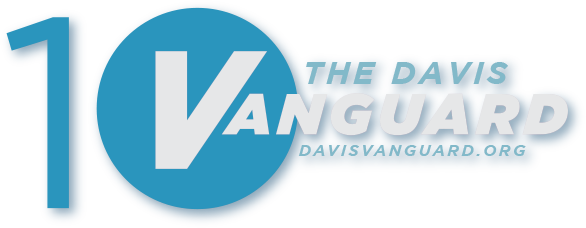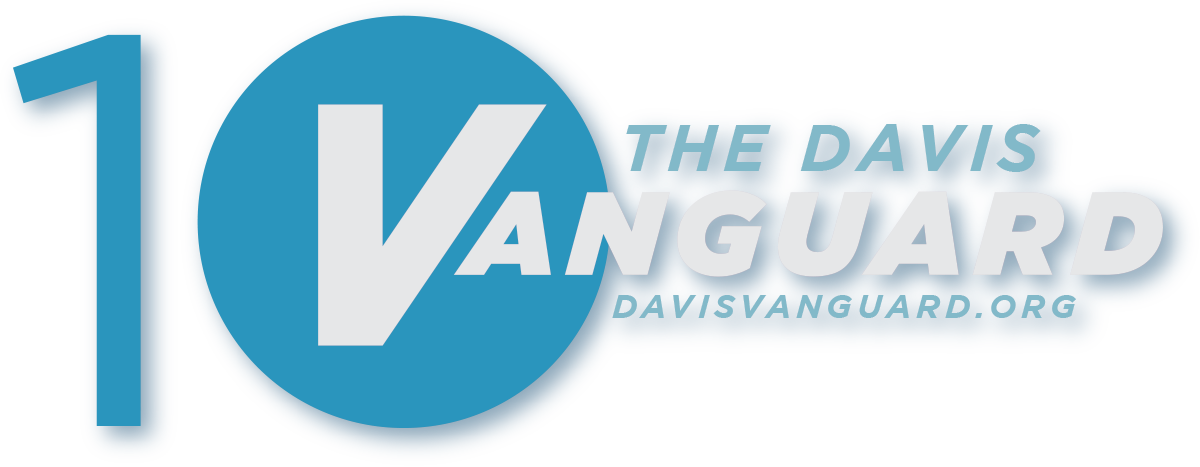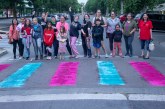
When the voters approved Measure J back in 2000, it required voter approval of changes to land use designations – from agricultural uses to urban land use designations. Additionally, there had to be provisions in the law that meant that any substantial changes had to go back to the voters.
As such, section (2) subsection (A) calls for “Establishment of baseline project features and requirements such as recreation facilities, public facilities, significant project design features, sequencing or phasing, or similar features and requirements as shown on project exhibits and plans submitted for voter approval, which cannot be eliminated, significantly modified or reduced without subsequent voter approval.”
This provision is critical because it prevents the developer from getting a project approved and then getting council to make major changes to the project down the line.
The applicants for the West Davis Active Adult Community have been working hard to create a new level of transparency and have released their project baseline features well in advance of any consideration by the Planning Commission or City Council on whether to put the project on the ballot.
The proposed West Davis Active Adult Community project includes 332 for-sale units along with 150 affordable senior apartments on a 75-acre parcel north of Covell Boulevard and west of Sutter  Davis Hospital.
Davis Hospital.
Approval of the project would require a General Plan Amendment, and voter approval under Measure R. Eighty percent of the units, including the affordable apartments, are proposed to be entitled as a senior citizen housing development. The remaining 20 percent of the units (approximately 76 units) would not have age restrictions.
The developers are identifying a 4.25-acre portion of the site that would be designated as senior affordable housing.
Project Baseline Features
Our Commitments
- Provide single-story homes, cottages, bungalows and stacked flat choices for active adults and seniors to “right size” their living space. Include universal designed features allowing residents to age in place in a supportive neighborhood environment.
- Focus marketing on current Davis homeowners over 55 years old who may be looking to downsize in order to increase local resale housing opportunities for younger families, especially those with school-aged children.
- Newspaper and magazine advertising limited to Davis and Woodland.
- Offer appropriate housing choices for the parents and grandparents of current Davis residents, allowing these seniors to age in place near their family support network.
- Promote age diversity in the neighborhood to the greatest extent allowed by Federal law: 80% of homes permanently dedicated for those over 55+ years and 20% of homes without age restriction.
Significant Neighborhood Features
- Dedicate land to accommodate 150 subsidized affordable senior apartments; more than twice the amount required by City of Davis ordinance. Resident selection governed by State and Federal regulations.
- Develop a diversified active adult / senior community composed of 360-400 for sale residential units including single family homes, cottages, bungalows and multi-story stacked flats. Some units may be available for rent.
- Provide an approximately three-acre parcel for specialized senior care facilities.
- Include a mixed-use Activity and Wellness Center that is available to the residents and the general public.
- Provide recreational opportunities within an oak-filled agricultural buffer area, two internal parks, and approximately 2.6 miles of walking and bike paths.
- Land donation for a landing area to accommodate bike overcrossing of Highway 113.

- Small builder/custom home lots for single-story homes.
- Caregiver suite, visitor space or personal offices are permitted as additional square footage within greenway and small builder/custom homes but limited to the general area over the garage (*limited exception to single story).
- Stand-alone caregiver units as additional square footage to augment bungalows where feasible.
Activity and Wellness Center
- Health club, membership open to the public including swimming pool access.
- Club house for residents of the neighborhood and their guests including access to the Activity and Wellness Center pool.
- Commercial space open to the public to accommodate a coffee house/restaurant with outdoor dining space.
- Offices including space for telemedicine facility.
- Meeting and class rooms available for public use.
- Transit hub for residents and the public fostering the use of transit and rideshare services.
Agricultural Buffer / Oak Forest Area
- Plant approximately 400 native oak trees in and around the agricultural buffer surrounding the neighborhood.
- Establish a foundation, Acorns to Oaks, Inc. to fund the planting and maintenance of the oak forested area in association with the West Davis Homeowners Association.
- Create habitat nodes in the agricultural buffer area – utilize native plants and shrubs to encourage indigenous wildlife and pollinators.
Other Open Space – All Areas Open to the Public
- 6 miles of walking and bike paths and greenways in, around and throughout the neighborhood.
- Off-leash dog exercise area.
- Tot lot and sycamore park proximate to the Activity and Wellness Center.
Improvements to Covell Boulevard
- Re-landscaping of the north side of Covell Boulevard beginning at Highway 113 off-ramp west to Risling Court.
- New landscaping from Risling Court along Covell Boulevard to the western border of West Davis Active Adult Community.
- Remove interior of Covell Boulevard concrete and asphalt median strips and replace with plantings, trees and groundcover. (Highway 113 off ramp west to Risling Court)
- Install new pedestrian and bicyclists’ safety striping at John Jones Road. Realign bike path entrance on south side to align with striping.
- Widen Covell Boulevard west from Risling Court western border of West Davis Active Adult Community.
Sustainability Features
- All for sale homes, cottages, bungalows and condominiums to be zero net electric usage as defined by the 2020 California Green Standards with individual or shared photovoltaic systems.
- Photo voltaic panel covered parking area at the Activity and Wellness Center to produce the majority of electricity for the Activity and Wellness Center buildings.
- Each purchaser of a home in the West Davis Active Adult Community to receive a grant to retrofit their existing Davis home when sold to install practical energy reduction upgrades.
Sequencing and Phasing: To be defined in the Development Agreement
Phase One
- Covell Boulevard infrastructure and street improvements.
- Agricultural Buffer drainage and oak forest.
- Infrastructure for senior affordable apartments and specialized senior care parcels.
- Infrastructure for approximately 50% of the for-sale homes, cottages, bungalows, condominiums and small builder/custom lots. Exact percentage may vary based on practical engineering efficiencies.
- Dog Park.
- Tot lot and sycamore grove.
Phase Two
- Construction of the Activity and Wellness Center.
- Infrastructure for balance of homes, cottages, bungalows, condominiums and small builder/custom lots.







AD or NOT AD?
These are the proposed project baseline features that would be on the ballot
That’s kinda scary… there is no mention of relocation of the Covell Drain, construction/provisions for a drainage detention/retention pond/facility… after all the great bulk of the project is within the 100-year flood zone…
Also “providing a landing” for a 113 bike OC? Doesn’t do much good if there isn’t a landing on the other side, or $$$ for the structure! Red herring?
I know the applicants are reading this site, so if you make suggestions, none of this is written in stone. It’s pretty early in fact.
I think I just did…
Aside from the zero-net stuff and smartphone apps related to things created for this place… and the internet, this is a 1970’s design that contravenes both City of Davis mobility policy – the Draft EIR projects over 95% journeys offsite will be by private car – and trends recognized and supported by AARP. There is nothing to ensure that home seekers looking to live in Davis will somehow miss any marketing anywhere, and there is nothing to ensure who buys the former, greener houses of people who move here: Single adults, couples with no plans to have children, speculators, distant landlords making cash off of students. There’s nothing here that can’t be included in a more central location such as the Civic Park — and lots of its features such as walking trails already exist in Downtown – they are called sidewalks, and we’ve already paid for them.
Still, the developers should plant a bunch of trees just for wasting our time.
I want to see all the City Council candidates explicitly denounce this nonsense and instead propose that elders and their allies get involved in the Downtown Core Plan, which – as I mentioned recently in this space – is starting to at least conceptually incorporate re-development of the Civic Park and DJUSD property next door into housing and other complementary uses.
It’s clear they are being responsive to feedback, as they’ve increased the percentage that isn’t age-restricted and added a lot of other features. I suspect many seniors would love to live here. The question is whether Davisites are ready to annex. If they are, this would be a logical place for it. I’m not a fan of restrictive covenants, but they seem to be trying to address that.
I don’t think they’ve gotten enough credit for how responsive they have been from start to finish.
As responsive as any salesman (RE agent? Car salesperson?) who is looking to “close the deal”, on as favorable terms (for them) as possible… call it what you will: salesmanship; politics; self-interest.
When you buy a car, is the salesperson looking for the best fit for you, or…
When you buy a house, is the salesperson looking for the best fit for you, or…
And there is absolutely nothing wrong with that… but, caveat emptor…
I say this as someone not sure if I’ll support the project, but I don’t think your comment is fair. They’ve gone out of their way to figure out what has gone wrong with past efforts and to fix it procedurally.
re:
So, what we’re seeing now are fresh responses based on creativity, or just evidence of what they have in reserve to offer in case a particular offer doesn’t look sweet enough?
If I recall correctly, at the January 2018 BTSSC meeting the developers scoffed at the idea of creating a bike-ped crossing – but no surprise if in another example of “responsive” they offer this later on, if needed – from the west end of the development towards West Pond, but even with that, who from the
is going to cross busy and fast West Covell to jog around this place? (Who crosses East Covell to jog around the Cannery?) And they’re including normal walking paths between buildings in their tally of their
meant to say “without a bike-ped bridge, who is going to cross busy and fast West Covell…?”
Perhaps I’m missing something, Don, but 80% of the 332 for-sale units and all of the affordable apartment units are age-restricted. That’s not a change. Moreover, they say that the 20% non-age-restricted for-sale homes is approximately 76 units. By my calculation, 20% of 332 units is approximately 66 units, not 76. Nothing has changed here.
Clarity is needed as to who pays for what, not only up-front, but operations/maintenance/replacement.
Folk seem to focus on zero net energy/carbon impact… perhaps the focus should also include zero net financial impact. The City/community does not deserve to “expect profit”, financially, but neither should they be expected to ‘subsidize’… just saying…
City policy is fiscal neutrality, but as you know, that’s somewhat subjective.
But not necessarily public (buyers’) perspective… the voters will decide the “City’s policy” on any given proposal… I can see scenarios where the CC could be split on a project (3-2, or 2-3), and the applicant insists on “calling the question” with the voters judging… just saying…
The ‘subjectivity’ you alluded to? Yeah, the voters are much more subjective than the CC… and that door can swing both ways…