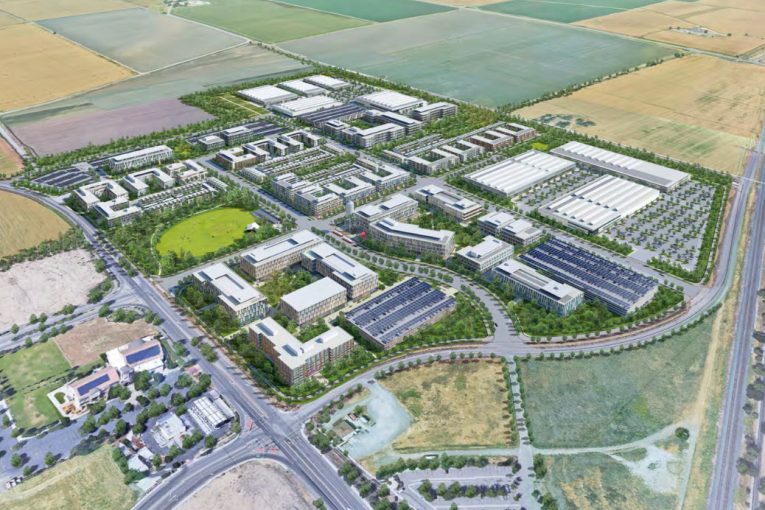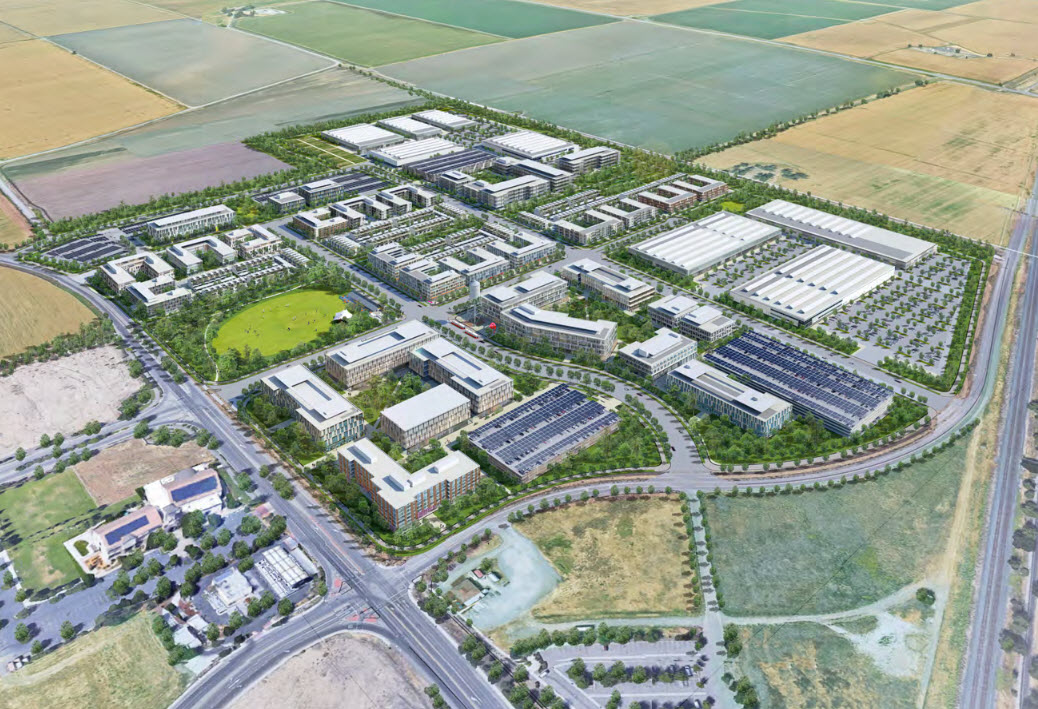

The recently renamed project, Davis Innovation and Sustainability Campus (DISC), goes before the Planning Commission next week for recommendation of certification of the Final Subsequent EIR.
The project would allow the 228-acre property to be annexed to the City of Davis and developed as a innovation center for research and development, advanced manufacturing, office, hotel, residential and agricultural uses.
The project, which, if approved by council, would go to the voters for final approval in November and includes 2.6 million square feet of commercial space including 1.5 million square feet of Office and R&D and 884,000 square feet of advanced manufacturing with retail and a hotel conference center as well.
The staff report includes a first look at some of the proposed project baseline features that have been developed in response to recommendations from the various commissions—baseline project features are those that cannot be changed without triggering a new vote of the public.
While a lot of these are highly technical, some are likely to be core issues.
In response to the Social Services Commission: “The project will provide for no less than 153 affordable housing units through the use of those methods identified in City Ordinance and subject to Council approval.
“At least 100 of the Project’s affordable housing units will be constructed on-site.”
In response to the NRC, Natural Resources Commission: “Project’s electricity demand shall be fueled by 100% clean energy either generated onsite or purchased from a 100% renewable program such as Valley Clean Energy’s ‘UltraGreen’ program.
“Housing units will be all-electric, not include natural gas, and utilize the City’s Residential Energy Efficiency ‘Reach’ Green Building Code for construction.
“Cal Green Tier 1was not found to be cost effective and is therefore not required. The current Non Residential Reach code does not include an all electric provision and could require a cost effectiveness study and California Energy Commission review.”
Also the NRC recommended, “The Developer shall enter into a purchase and sale agreement with Valley Clean Energy (and/or another electric utility company) for all power produced by the Project in excess  of on-site demand. This agreement shall ensure that all power generated but not used onsite is used locally.”
of on-site demand. This agreement shall ensure that all power generated but not used onsite is used locally.”
Staff points out: “The developer has agreed to enter into an agreement. However, it cannot be ensured that all power will be used locally.”
Additionally, “Housing units will be all-electric, not include natural gas, and utilize the City’s Residential Energy Efficiency ‘Reach’ Green Building Code for construction.”
The NRC recommended all onsite commercial building be all-electric. Staff responds, “Requiring all electric is not consistent with the City of Davis Non-Residential Reach Code. The recommendation goes beyond our Reach Code and could require a cost effectiveness study and California Energy Commission review. Furthermore, it is anticipated that certain desired laboratory and advanced manufacturing uses may need natural gas or other fuel sources.”
On photovoltaics: “In furtherance of the commitment to utilize 100% renewable energy, the installation of photovoltaics or future renewable energy technology will be required on every conducive structure; e.g. greenhouses would not be conducive, to the greatest extent practicable.”
The applicants have also agreed to achieve net-zero energy for outdoor lighting.
In response to the recommendation that “All commercial and residential parking areas shall be EV ready” the staff notes: “All commercial parking areas will be designed with infrastructure to allow for the installation of EV charging stations.”
The NRC recommended, “All commercial parking for nonelectric SOVs shall be paid parking. To encourage occasional bus use, no discounts for monthly parking versus daily parking will be allowed.”
Staff countered, “Market analysis indicates that the market will not bear paid parking for commercial in Davis.”
However, they add that the developer commits that when the market will bear parking fees, “such fees will be implemented with proceeds supporting TDM measures.”
A big issue has been parking spaces. The NRC wanted the project exempted from parking mininums, and the baselines still has, “Parking for commercial uses may be constructed on the Project site not to exceed 4,772 parking stalls and residential shall not exceed 850.”
However, they add, “City and Developer shall seek to further reduce on-site parking through the development of a Transportation Demand Management Plan, with the target being 4,340 total parking stalls, which reflects a nearly 25 percent reduction.”
On housing, “All housing shall be medium- and high-density with a minimum median density of 30 units per acre. No single-family detached housing will be permitted.
“A maximum of 850 units of housing designed to accommodate the needs of the DISC worker shall be permitted onsite. The housing will be a mix of rental and for-sale with a density range of 15 to 50 units per acre. Residential units will range from studio to three-bedroom. Product types will be multi-family, condominiums or townhomes.
“DISC residences will not be dormitory-style housing found elsewhere in the City but may include micro units, studios, one-to-three bedroom apartments, condos and townhomes. No home will be greater than three bedrooms.”
On phasing: “Commercial development shall precede housing construction; there must be 200,000 square feet of job space before any homes. Housing construction will be contingent upon the construction of commercial space at a ratio of one home per 2,000 square feet of nonresidential space. This direct correlation between the development of housing and the creation of jobs will maximize DISC employee occupancy of the housing.”
Housing and cars: “Parking associated with multifamily housing will be unbundled, providing an opportunity for a carfree lifestyle.”
However the city rejected the proposal for master-leasing and maximizing the number of housing units occupied by individuals working onsite.
The commission recommended that “the Developer shall require employer master leasing of all rental housing and ownership of a portion of the single-family housing units and require employment for residency. These requirements shall be dependent upon a minimum firm size, to be designated by the City.”
City responds: “This request jeopardizes overall project feasibility and is more than the market will bear.”
—David M. Greenwald reporting
To sign up for our new newsletter – Everyday Injustice – https://tinyurl.com/yyultcf9







A bunch of errors in the Staff’s response to the NRC recommendations, for example:
In fact the City Council specifically adopted CalGreen Tier 1 standards for Non Residential buildings in 2018 because the CEC found them cost effective. As for going beyond those standards, this is exactly why the baseline conditions are reaching farther than current code. The Staff’s reasoning is uninformed on this matter. (Yet another example of how the Staff was badly informed in the BrightNight solar deal.)
The Staff failed to read the NRC’s recommendation which has two parts. First, that the buildings be all electric EXCEPT when a tenant requires this for labs and manufacturing! And second the zero-net carbon requirement applies ONLY to the building envelope load (HVAC, lighting) and EXCLUDES internal tenant loads (e.g., office equipment, technical processes). The Staff interpretation is so simplistic as to be laughable.
That market analysis was about parking for downtown retail. That says NOTHING about parking at a remote business park. In addition, the analysis ignores the purpose of imposing paid parking. It’s not about raising revenue–it’s about discouraging SOV travel.
The Staff’s response is very disappointing because it fails to capture the need to meet the sustainability requirements for a forward looking development.
This determination is not to be made by City staff unless it has substantial documentation, perhaps provided by the developer. The Staff is going well beyond its expertise (again demonstrated by its ineptitude in the BrightNight lease option) to make such a statement. But even further, without some accommodation of these requests, the DISC will not gain approval under Measure R and what “the market will bear” will be irrelevant. I for one will oppose the project publicly until the developers step forward beyond the Staff’s ignorant recommendations and negotiate progress towards the NRC’s recommendations.
Is there a reason alternate-transportation specifics were not included? Have they not been finalized yet?
Hopefully, the title is a clue… “a look at”… maybe just “a glance at”… VG -Digest version, perhaps…
A base-line feature(s) definitely should include Alt-T measures, including the grade separated ped/bike crossing of Mace… you and I may disagree on precise location, or timing, but we both agree it needs to be “baseline”… as do some of the other Alt-T measures…
And, many of the car-related mitigation measures…
It’s a huge document, so I wanted to present some stuff that we hadn’t seen before.