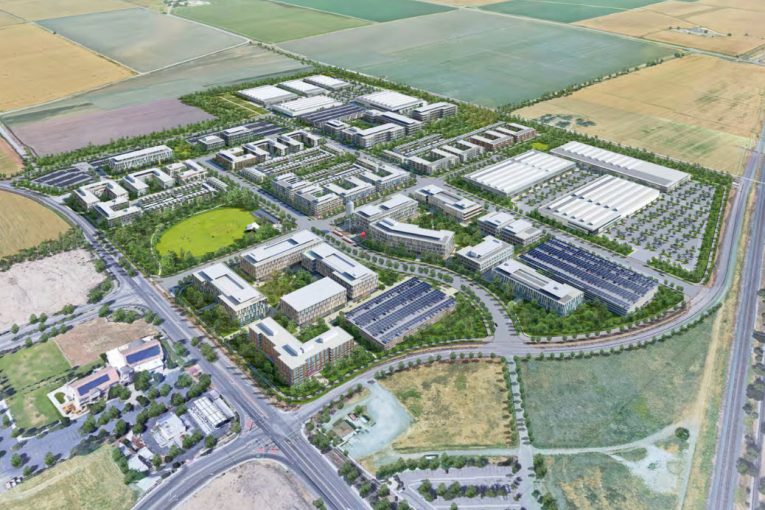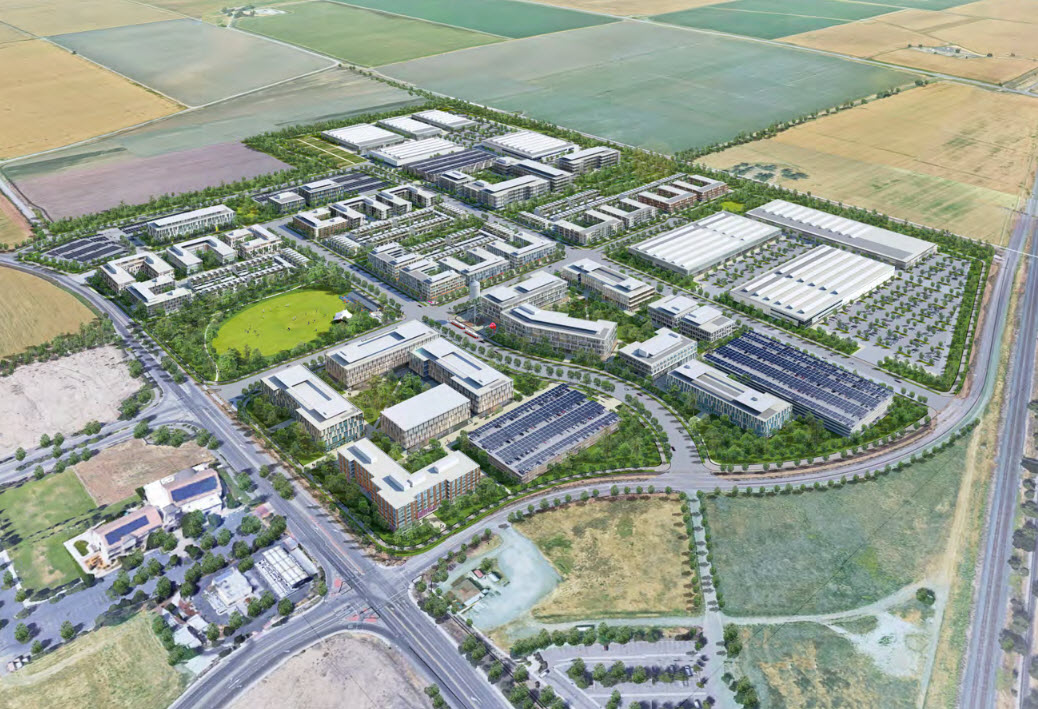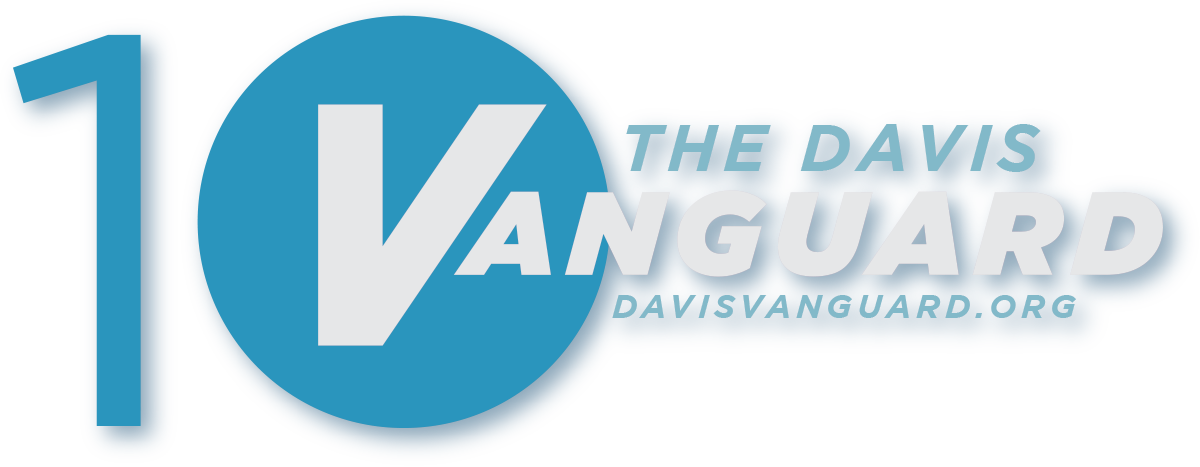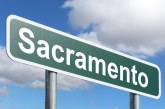

(The following is a letter to City Manager Mike Webb from SACOG regarding the Davis Innovation and Sustainability Campus, signed by James Corless, Executive Director.)
This letter is in response to the City’s request for review of the proposed Davis Innovation & Sustainability Campus (DISC). Thank you for inviting SACOG to comment on this project as it relates to the Preferred Blueprint Scenario map and principles. SACOG provided a blueprint review letter on October 2, 2015 for a former iteration of this project, which at that time was called the Mace Ranch Innovation Center. Since that time, the applicant has revised the proposed project and is seeking approval and annexation into the City of Davis.
The proposed DISC project is located on 185-acres, immediately east of the Davis city limits, near the “Mace Curve”, in unincorporated Yolo County. The campus would have up to 2,654,000 square feet of non-residential floor area, including 1,510,000 square feet of office/research and development/laboratory space and 884,000 square feet of advanced manufacturing/prototyping/product testing space. Unlike previous iterations of the project, the proposed DISC project includes a housing component. The 850 units included as a part of DISC average 30 units/acre with 280 medium density owner-occupied units and 570 high density renter-occupied units. While the method for meeting the project’s affordable housing obligation are still under consideration, the project’s fiscal and economic impacts report projected the project would pay $9,560,000 in affordable housing impact fees. The proposed DISC will also include a transit hub, as well as new roads, walkways, and bicycle paths connecting to the existing transportation and trail network.
The proposed project was compared to the Preferred Blueprint Scenario. The Preferred Blueprint Scenario is a conceptual map based on the principles of smart growth. This Preferred Scenario is not intended to direct how a specific parcel should or should not be developed in a particular manner, but rather give some direction on how the region needs to develop generally to reap the benefits of the Preferred Scenario. For this reason, it is not possible to apply them at a parcel level.
Findings and Evaluation:
- The proposed plan offers non-motorized transportation opportunities, which are consistent with the Blueprint transportation choice principle. The proposed transit plaza will provide Unitrans bus stops, as well as local shuttle and vanpool stops, and parking for car-share. Walkways are included throughout the project. The proposal also includes a pedestrian/bicycle corridor within the agricultural buffer, which provides connections to the existing pedestrian trails system and regional bike trail, as well as to bike lanes on existing roads adjacent to the site. The plan also incorporates bicycle amenities, including bicycle parking and a bike storage and repair area at the Transit Plaza. One of the concerns SACOG outlined in the 2015 letter for the prior project proposal on this site was that the project included traditional parking ratios that may be higher than necessary after accounting for the type of innovation businesses targeted for the
 project and the trip reduction benefits of the project’s transportation demand management strategies. The current proposal reduced the parking stalls from 6,032 spaces in the Mace Ranch Innovation Center Mixed-Use Alternative to 4,340 spaces in the current proposal. In fact, the applicant notes that while the multifamily housing is proposed at 1 space per unit, there is an option to reduce this ratio further to 0.5 space per unit. This reduction will better reflect the Blueprint principles, will allow for more affordable housing design, and will make more efficient use of the space.
project and the trip reduction benefits of the project’s transportation demand management strategies. The current proposal reduced the parking stalls from 6,032 spaces in the Mace Ranch Innovation Center Mixed-Use Alternative to 4,340 spaces in the current proposal. In fact, the applicant notes that while the multifamily housing is proposed at 1 space per unit, there is an option to reduce this ratio further to 0.5 space per unit. This reduction will better reflect the Blueprint principles, will allow for more affordable housing design, and will make more efficient use of the space. - The proposed plan also includes parks, open space, and agricultural buffers consistent with the Blueprint natural resource conservation principle, including greenways, commons, courtyards, orchards, and plazas. The agricultural buffer will also provide opportunities for community gardens, organic agriculture, trails, shade trees, and native plant habitat. While the project will convert agricultural land to urban uses, the site is already bordered on two sides by urban development and permanent agriculture easements on its other sides. The Blueprint envisioned the need for some small, targeted expansion of the city limits in order to accommodate some of its future growth.
- Housing choice and diversity is an important Blueprint principle for ensuring that multiple segments of the housing market can be met. The Blueprint, as well as every MTP/SCS update since then, has identified the need for more attached housing in the region in order to meet the needs of current and future residents. In Davis, the Blueprint assumes a significant portion of the housing growth, roughly two-thirds, is attached housing including apartments, townhomes, condominiums, and mixed-use projects. The range of multifamily units proposed in the project offers housing types that are different from the single-family products in the neighboring Mace Ranch, Cottages North, and El Macero Estates subdivisions. The 850 units included as a part of DISC are average 30 units/acre with 280 medium density owner-occupied units at 25 units/acre and 570 high density renter-occupied housing units at 35 units/acre. This mix of housing types, densities, and sizes would also correlate to a range in prices and rents that is expected to be more affordable than the average home in the area.
- The project also illustrates the benefits of the Blueprint principles of mixed use and compact development. Districts that are both compact and mixed in uses are efficient in their use of land and resources, but also function as local activity centers, where people tend to walk or bike to destinations, use transit more frequently, and take shorter auto trips. By including some housing and including horizontal and vertical mixed use elements, the project will likely have lower GHG emissions than if those elements were not included.
- Quality design is one of the seven Blueprint principles that is important as new development is added to neighborhoods. It’s clear that the City’s design review process is working to ensure this project it integrates well with the surrounding area.
- Mixed-use development is a Blueprint principle that can be used to describe the importance of area-wide balancing of housing and employment. The ultimate purpose of the Blueprint is to demonstrate development patterns that improve quality of life for both workers and residents. Building homes, shops, offices, entertainment, schools, and other uses within walking distance helps create active, vital neighborhoods. A community designed with a good, or balanced, mix of uses helps to encourage walking, biking, shorter driving trips, and transit use. It is important to have a balance of jobs and households so that jobs or housing do not have to be imported or exported beyond the normal out- and in-commuting that happens in a mobile society. All else being equal, areas with high or low jobs-housing balance are likely to generate longer commutes for workers and higher greenhouse gas emissions from transportation. This is especially pertinent for employment centers.The Blueprint study revealed the need to plan for more mixed use and housing to create a better jobs/housing balance in the UC Davis and City of Davis area, which is currently jobs rich. The proposed DISC project includes a mix of both housing and employment, which mitigates potential jobs/housing imbalances exacerbated by a new job center and results in the opportunity for short work trips. It includes the features of an active, vital neighborhood that will include quality of life for residents and workers, implementing the spirit of the Blueprint.
While the proposed DISC project includes 850 units of housing, the campus would also include over 5,000 new jobs. The 850 units will mitigate some housing pressure, but will ultimately not be enough to accommodate all the employees of the proposed project. No single project is responsible for maintaining perfect jobs/housing balance. However, given that the Davis/UC Davis area is already jobs rich and the proposed DISC project will add significantly more jobs than housing, we encourage the City to identify substantial additional housing capacity within Davis to accommodate existing and future need for housing.
While not a Blueprint principle, it should be noted that the proposed project would provide economic benefits to the City and the region. SACOG participates as a regional partner in the implementation of Our Path Forward: the Prosperity Strategy. This document outlines six core strategies aimed at creating a more prosperous, equitable, and resilient region. The first two strategies are related to expanding and supporting growth in industry clusters where the region has a competitive advantage, including food/agriculture, health innovation, and life sciences. The proposed DISC project includes many of the Prosperity Strategy’s initiatives to catalyze growth in these industries. Specifically, the DISC will include dry and wet labs, space for research/incubator start-ups, university spin-off research programs, spaces for prototyping and manufacturing, and space specifically for ag tech, med/bio tech, and clean tech.
Overall, the proposed plan meets the spirit of the Blueprint growth principles and provides economic prosperity benefits. However, the city could further maximize the Blueprint benefits of this unique project by planning for additional housing capacity within the city to accommodate the increased housing demand that will accompany the economic activity generated by the project. Again, thank you for inviting SACOG’s input on this project. If you have further questions or need further assistance, please don’t hesitate to contact me.






Hilarious.
Especially when those espousing support for this proposal are the SAME ONES who claim to be concerned about “housing shortages”.
Thanks Ron. I won a bet that you’d be the first (and a disparaging) commenter on this thread. You never disappoint.
Probably need to “start” with all the development activists who claim that slow-growthers are the ones creating “housing shortages”. Repetively.
Where was your “concern”, then?
By the way, these same people who want to create a housing shortage are also the same ones who claim to be concerned about local contributions to climate change (but somehow have “no problems” overlooking this car-centric development).
Disparage mine:
Again, at the first of two recent PC meetings the applicant continued to pump up their “get a convenient sandwich” output which they themselves complement by stating that services at the project will not leach business from Downtown.
“option”
Notice that they don’t mention the total number of projected automobile trips with no mitigations, nothing about the I-80 project, etc.
And let’s not forget the stunning
I know about the Vanguard’s secret menu, so I get the anti-fake news edition, in which Corless adds:
“While it is not the job of SACOG to address how a city responds to input from advisory bodies such as City of Davis Commissions, the city could further maximize the sustainabliliy of this unique project by acccepting Commission input to mitigate the increased clusterf*ck that will accompany the auto-centric economic activity generated by the project.”
I got kicked out of the editing tool prematurely: The sentence in the last para. should be: “…the city could have further maximized the sustainability…”