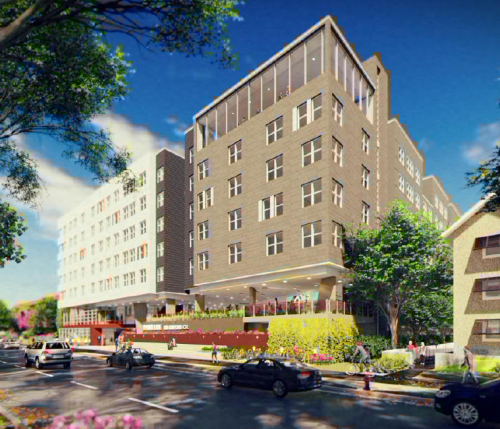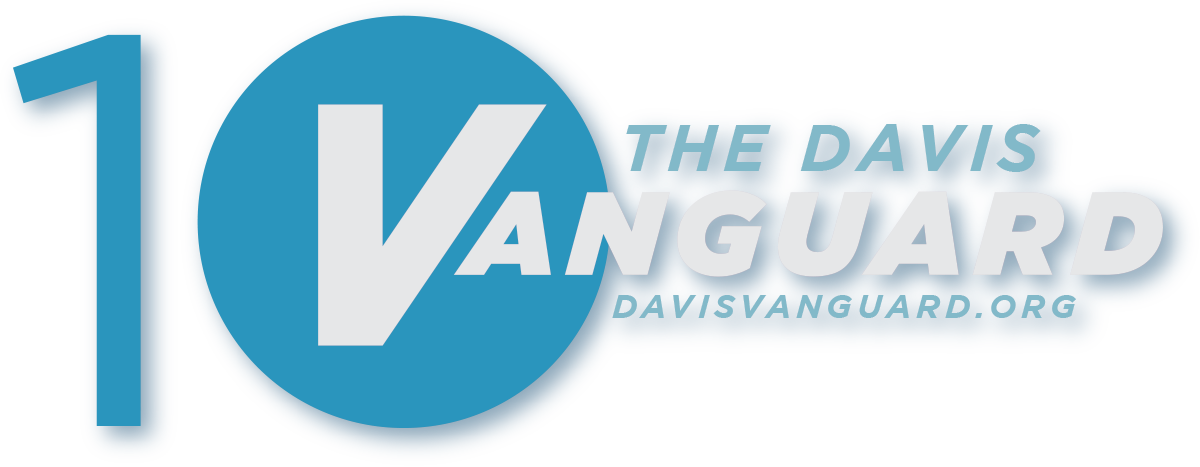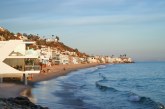 Last month, after the Planning Commission denied to recommend approval of the Davis Live project, the commission came back with a revised proposal and recommended the dense student housing project for approval.
Last month, after the Planning Commission denied to recommend approval of the Davis Live project, the commission came back with a revised proposal and recommended the dense student housing project for approval.
The applicant is proposing the construction of a 71-unit student-oriented housing project with 440 beds in a site previously developed with a two-story building, parking lot, and landscaping that was occupied by the Sigma Nu fraternity. The building was approved for demolition by the city in October of 2017 and was removed from the site in January of 2018.
It sits in the middle of other student housing, but will represent a major increase in size, scale and density. The proposed structure consists of seven stories totaling 85 feet in height.
Each unit will contain three to five bedrooms ranging from 1200 to 2000 square feet.
Of the 283 total bedrooms included in the proposed project, 126 bedrooms would be single-occupancy and 157 bedrooms would be double-occupancy, for a total number of beds for the proposed project at 440.
The Planning Commission originally found that the project was not statutorily exempt from CEQA (California Environmental Quality Act). Originally they rejected it as a TPP (Transit Priority Project). However, staff came back with additional documentation from SACOG (Sacramento Area Council of Governments), dated June 21, that helped to confirm the consistency of the project as a TPP. In addition, staff uncovered another reason for exemption, noting that the project is an infill site.
Staff notes that one objection was that the project was 71 units but contained 440 beds, thus it did not meet the restriction that TPPs may not exceed 200 units.
However, staff notes that the city’s Municipal Code defines a dwelling unit as “one room, or a suite of two or more rooms.” Thus, by this definition, the project has 71 units.
Staff further notes that the typical household size in the city is 2.5 residents per unit – calculating that ratio at 440 beds would be the equivalent of 176 units, which is still less than the  200-unit maximum established for TPP.
200-unit maximum established for TPP.
Staff argues that “the project would not result in significant effects on the environment that have not already been analyzed in a prior EIR, that are more significant than previously analyzed, or that uniformly applicable development policies would not mitigate to acceptable levels, and thus qualifies for the Infill Project exemption.”
Based on the new documentation, the Planning Commission voted 6-0 to recommend approval of the project.
The affordable housing component of the project increased to 15 percent as required by the interim ordinance and as requested by the planning commission.
The program, titled, “Davis Live Dream” (DLD), was revised to provide 15 percent of the project, or 66 beds, designated as affordable. The DLD Program proposes that 5 percent of all beds would now be affordable in each of the three targeted affordability categories: Extremely Low (22 beds), Very Low (22 beds), and Low (22 beds).
Staff notes: “The program is not exclusive to students and will be offered to all potential financially dependent and financially independent residents. The DLD Program will run in perpetuity with the property.”
Planning Commission discussion focused on the limitation of affordable beds to double occupancy rooms, addressing students with disabilities and availability of units to families.
In a letter that has threatened a lawsuit from attorney Patrick Soluri, he criticized the project prior to the Planning Commission meeting, arguing that “the dormitory-style accommodations makes the point (that this is a student-only project).”
He said, “Project’s affordable beds are exclusively contained in double-up rooms inside larger four-to-eight bedroom apartments, with shared kitchens and bathrooms.” He adds that “there is no guarantee that a family could even share the same double-up bedroom, or even the same apartment.” He writes, “By the Project applicant’s own concession, these are not suitable family accommodations.”
The representative from the property management company, Greystar Student Living, responded, “Since we lease by the bed, a family would have to lease multiple beds within a unit to be able to hit those requirements laid out in our lease agreement.” He said, “There are situations where families can lease with us and do lease with us. I’d say that it’s rare that those things happen because of the by-the-bed leasing.”
He noted that it’s not an environment typically that families want to live in. He added, “It’s not precluded, it’s an option.”
Commissioner Darryl Rutherford asked whether “there could potentially be single-occupancy affordable beds.”
The representative responded, “It’s still being determined.”
On the transportation issue, staff notes, “Although the project is exempt from CEQA, staff engaged Fehr & Peers to do a traffic operations analysis for the purpose of identifying conditions of approval and determining consistency with City infrastructure assumptions. The study as provided to the Planning Commission May 23rd, was revised and resubmitted on June 2018.”
Based on the trip generation and traffic analysis, staff concludes that “the proposed project would not result in significant impacts to the study intersections under Existing Plus Project and Cumulative Plus Project conditions.”
On parking, while the Davis Municipal Code requires two vehicle parking spaces for each apartment with three or more bedrooms, the project proposes one per unit.
Staff writes: “The applicant designed the project with these features based on the project’s proximity to UC Davis, the Davis Downtown Core, grocery and other shopping, Amtrak, and bus lines; the robust bike culture in the City of Davis; the availability of two electric carshares dedicated to the proposed project; the City’s goals of reducing greenhouse gas emissions and car dependence; the project orientation to students; and the statewide focus on reduced car reliance.”
Staff adds: “The project as proposed balances the need to provide adequate parking and the benefits of reducing automobile travel, considering the following factors: 1) other portions of the Davis Municipal Code where parking requirements are reduced for residential uses in close proximity to transit and other uses; 2) data from the UC Davis Campus Travel Survey; 3) data on car ownership trends when car share options are available; 4) requests from the BTSSC; and 5) project design.”
A key point that the Vanguard has made is that the UC Davis Campus Travel Survey supports the conclusion that few parking spaces are needed for a project of this sort.
The most recent survey notes that, overall, around 35 percent of students drive to campus. However, for those who live within a mile of campus, that number shrinks. Based on this data, staff estimates “at worst, 5 percent or 22 residents would use their cars to travel to school.”
Staff is recommending the city council finds that the project qualifies for two statutory exemptions from CEQA, directs staff to file a Notice of Exemption, and approves the Davis Live project by approving the General Plan Amendment and other documents based on findings of fact and conditions of approval.
—David M. Greenwald reporting






Seriously, that’s the name of this?
Why not call it “Every Body Needs Milk”? It has about as much to do with the program.
I suppose if they called it “Subsidized Housing Dream” that wouldn’t sound so good.
Will “Dreamers” be living here?
How about that guy who plays a doctor on TV but got fired from “Grey’s Anatomy”? Dr. McSubsidized, was it?
Leaving aside the fake affordability, fake affordability by lack of privacy, and car parking instead of people sleeping… I’ll conditionally give the developer some credit for a relatively low number of car parking spots, exceeding current bicycle parking minimum provision (440 or 441, 75% of which would be long term, is the minimum; Davis Live provides 441 long term and 92 short term) and what seems to a logical design for bicycle parking flow out of the interior bike parking area.
However, it also seems that in the modified design one still has to bring a bike either through the entrance and multiple sets of door and conflicts with people without bikes, or by riding through the garage. Especially the latter is not ideal, certainly not in a new development in the self-proclaimed USA cycling capitol. The City Council meeting packet, pg. 3. has what looks like some new markings about flow, based in part on comments from the Bicycling, Transportation and Street Safety (BTSSC) in spring and more recently and stridently by yours truly — however, the new markings and this whole rendering are distorted and one has to look – elsewhere there is a direction to look at an Attachment J, whatever that is – at the Davis Live project webpage to see the precise architectural rendering precisely – this need to search further seems to be a formal problem. (And the BTSSC is not mentioned in the packet; nor is the Social Services Commission – both reviewed Davis Live but neither are mentioned in the staff report – is this common practice once a project gets past the Planning Commission?). Content-wise, it’s not clear if the design of the bicycle parking itself – detailed only in the distorted view – allows reasonably unencumbered movement, as the two-tier racks apparently have little space in-between them… and I see nothing in the rendering that resembles the promised “… bike maintenance and repair shop available for residents…” in the staff report. (A “shop” is a shop — do they mean “workshop”?).
That’s just the inside the building problem: All the cyclists and pedestrians will have to use the narrow, shared path all the way to Russell and Sycamore. During the school commute this will be enough of a problem when all the flow is mostly in one direction. With the trees and equipment there is no possibility to widen this path. (Fehr & Peers only looked at motor vehicle transport impacts, which of course are minimal given the amount of parking, but it’s unlikely that they would have had a similar opinion as I do, as in the Downtown Plan consultants from the firm also think that the entrance to campus at A St. and 2nd St. is not a problem for cyclists.)
Solutions? Both a big ask, one or the other or possibly both are necessary: 1) Replace car parking from the northside of Russell from Sycamore to at least the front of Davis Live with a bicycle path that would be about 5 ft. wide plus a two-foot solid buffer. This could have a dynamic direction based on the time of day. If left out of the initial construction, there should be an agreement to implement this if congestion on the existing shared path became too crowded based on mostly objective criteria; 2) Build a crossing over Russell from the second story – and additional – of Davis Live, and with a ramp from the west. This crossing could include all the bicycle parking planned for inside, thus keeping bike traffic on the south side of Russell, where there’s a very wide bi-directional shared path off the street.
Eric Gudz and I have formed a sub-committee on the BTSSC focused on automobile and cycle parking optimization. Wiht Davis Live we appreciate that bicycle provision exceeds minimums and that there’s been some thoughts on flow, but we’re not clear if inside movement is going to be reasonably unencumbered. Certainly we’ve learned a lot of this project about what to do – and not to do – in regards to cycle storage.
(But – speaking personally now – it’s clear to me why the symbol of Davis is still an anachronistic, anti-egalitarian pennyfarthing/high-wheeler, cast – as a utilitarian device – into the dustbin of cycling history several decades before Davis was founded. Not enough of us see why that’s a nightmare of visual semiotics just as a corset would be if Davis was the self-proclaimed reproductive rights capitol of the USA. We have good intentions, but we don’t know as much as we should, and won’t admit it. )