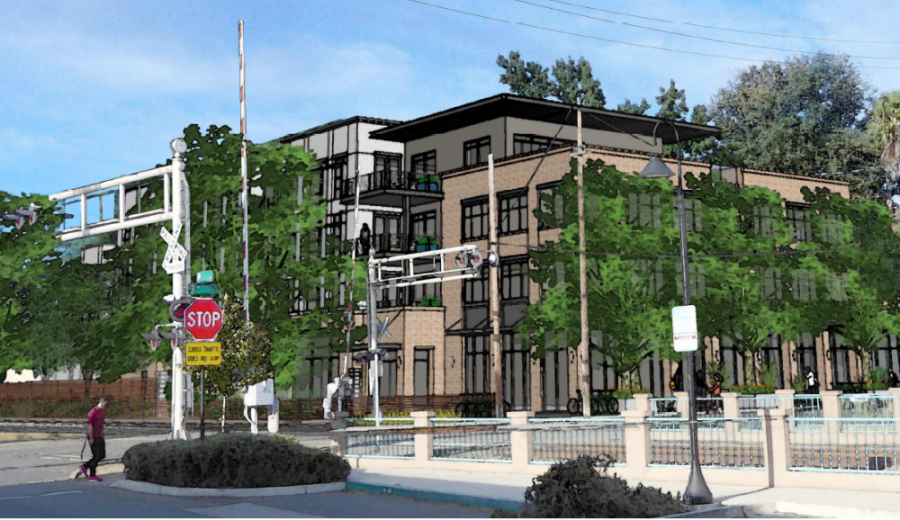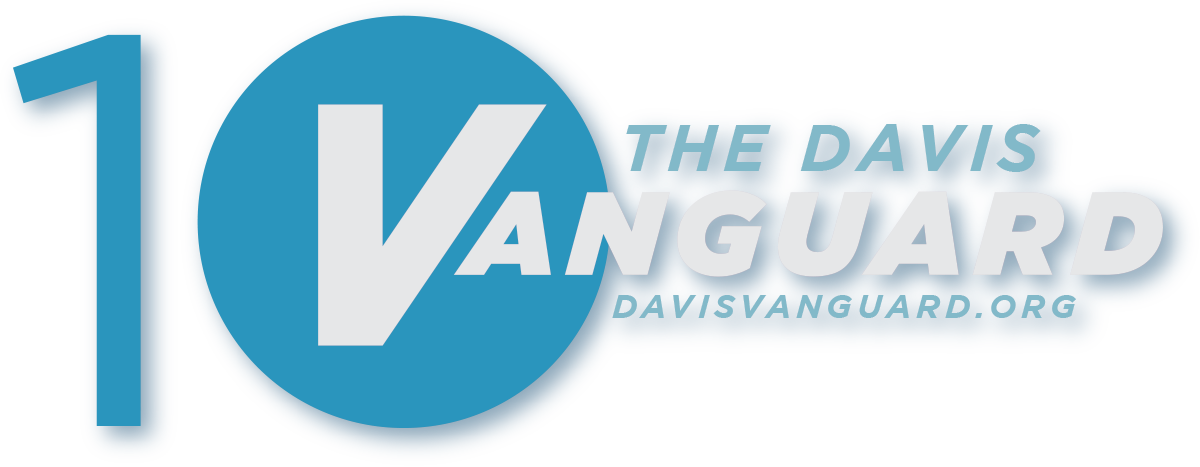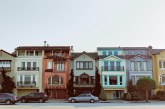
It has been over a year since the initial Trackside Center application proposed the redevelopment of existing buildings just east of the railroad tracks and west of I Street. However, the neighbors quickly opposed the proposal heavily, citing its incompatibility with the existing neighborhood. Of particular concern was the six-story design and the perceived lack of communication between the applicants and the neighborhoods.
After extensive work between the developers and the neighbors, this week the developers have submitted a new application for a four-story mixed-use building. In their application they note, “The new building will be one story of street-level commercial uses, three stories (top story is massed toward the west and south) of rental residences and parking, tucked under the north end of the building, continuing out to the western edge of the site.”
The applicants write, “Third Street is the major east-west connector street from the Core Area of Davis to UC Davis. This building would serve as the eastern anchor to the long-envisioned ‘Main Street’ mixed-use corridor.” They add, “The site is at the nexus of many different land uses and zoning: railroad, rock yard, commercial and a traditional neighborhood. The proposed building has different architectural styles and setbacks/stepbacks on each façade both in recognition and to aid in the transition of the varying uses, scales and characters that surround the site.”
Trackside Center, LLC currently owns the property and “build and own this project as a long-term hold. The owners of the company are all Davis residents with deep roots and a history of dedicated service to our community.”
They continue, “This project was originally submitted in May 2015 as a 6-story building with similar uses. In early 2016, the project went back to the drawing board. Comments and input from City leaders, many Davis residents and neighbors have been received, recorded and when possible, incorporated into the updated design.”
While the project is pared down from the original May 2015 six-story building, the current proposal still seeks to achieve increased residential density in the downtown combined with new commercial and retail space for “transit-oriented infill and sustainable redevelopment.”
It features three storefront areas, totaling 9100 square feet. The applicants note, “The site contains a parcel that has been leased from Union Pacific Railroad for over 100 years and the proposal would improve it to provide an inviting landscaped plaza for the commercial frontage facing west with parking at the northern end.”
The updated proposal does reduce the previously proposed width of the building by eight feet in order “to create a tree-lined sidewalk on private property along the west edge of the 30’ wide public alley. This ‘alley activation’ will create commercial frontage on the southern half of the building, facing east.”
The project requests “a traffic reconfiguration to one-way north, retains the existing number of parking within the alley and adds a loading zone and aesthetic improvements to create a charming and pedestrian accessible ‘European-style’ alley.”
The 27 residences will be “a mixture of sizes and configurations that are accessed through a secure lobby and elevator. The rental unit designs target demographics which includes existing Davis residents that want to downsize from their larger homes or want to lead a more urban lifestyle in Downtown Davis near our multi-modal transit center.
“The design of the project is sensitive and responsive to the adjacent uses,” the applicants write. “Along the eastern edge, the architecture is ‘Farmhouse Modern’ to create a more traditional residential look-and-feel. The building is massed away from the east and north in a series of stepbacks.”
On Third Street, there will be a “Main Street” traditional storefront component that “dominates the pedestrian experience with the top floor is set back from view.”
Along the railroad, “the plaza is anchored by an existing Cork Oak tree. The architecture of this façade is more industrial in nature, reflecting the site’s history and railroad adjacency.”
“Privacy concerns are an important part of the architecture of this project, and great care has been taken to protect the privacy of future residents and existing neighbors with a variety of proposed solutions including trees, increased setbacks and screened balconies,” they write.
On the sustainability front, “The project is a dense, transit-oriented, bicycle and pedestrian friendly development that will encourage small carbon footprint lifestyles due to its location and design. The project will meet or exceed the City’s Cal-Green standards and Title 24 requirements with solar PV and other innovative systems.”
The applicants conclude, “Trackside Center is designed with high quality architecture and materials to define a downtown gateway. It gracefully integrates the surrounding uses and helps to achieve the City’s goals by pursuing environmental sustainability, adding economic vitality, improving infrastructure, and promoting a vibrant and safe downtown.”
The original Trackside proposal was doomed almost from the start. The initial response of the neighbors was criticism – not just for the height of the building, but also many of the neighbors claimed to have never been contacted.
“No attempt was made to contact the Old East Davis Neighborhood Association itself,” Alan Miller said at the city council meeting in June of 2015.
Tia Will told the council that she is “absolutely delighted at the thought of an upgrade to these buildings which are very old, clearly past their prime, and needing development.”
However, she was critical of the project as designed. “The proposal is to put in a six-story building in an area in which the maximal height of residences is two stories and many of them are one-story. I see this as a clear departure from the nature of the existing neighborhood.”
The Vanguard had walked around the neighborhood with developers, with photos showing that the impact of the development was visually relatively small for most of the neighborhood. But Ray Burdick and his wife, living at the corner of I and 3rd Streets, showed us just how impactful the project would be on their home.
Ray Burdick told the Vanguard he has never been opposed to building there – it is about the size of the building and, more than that, it is about the fact that, unlike the setbacks and mitigations people viewing the building from Second or Third Street will see, he would be looking at the full expanse of the building from his back rooms and back yard – a single floor of retail and five floors of living space.
He told the Vanguard, “What’s the quality of life when you put something that is that dense into something that should be transitional?”
In March, the Trackside proposal went back to the drawing board, with a workshop at the Odd Fellows Hall drawing a huge audience.
As project manager Kemble Pope told the Vanguard, “We heard the neighborhood and community concerns about the project size, we’re no longer pursuing the 6-story May 2015 proposal and we’re back to the drafting table with neighbor and community input driving a new concept.”
The question now is will a reduced height, to four stories, and changes to the design features change the community response?
—David M. Greenwald reporting






I like it and hope the project’s neighbors do too. That site needs some revitalization.
Remember the conversation that the original Trackside and Paso Fino proposals had to be that big in order for them “to pencil out”? Well with Trackside now downsizing and Paso Fino going from 12 units to 6 it appears that wasn’t true.
BP wrote:
> Remember the conversation that the original Trackside
> and Paso Fino proposals had to be that big in order for
> them “to pencil out”?
Don’t forget that it is easier for Paso Fino to “pencil out” with less homes when the average Davis home has gone up in value by more than $100K over the past couple years (and some nice homes in Wildhorse are selling for $200K more). It is also easier for Trackside to “pencil out” with the average monthly Davis apartment rent going up by about $100 over the past couple years (and nicer “luxury” apartments going up by more than $200/month). If values and rents were flat (or declining) the smaller Paseo Fino and Trackside projects really would not “pencil out” (not many people started projects anywhere in CA from 2008-12 when values and rents were flat or dropping)…
P.S. Rents have been going up so fast that some people are not aware that rents 25% higher than they think they can get are actually “below market” today…
Will these be exclusively rentals? I had thought they would be for sale?
Hi SODA
All rentals as presented to us.
Conspicuously absent from this discussion are people who live in the neighborhood especially two people who happen to have posted in other threads today.
Exactly. They are probably working through their conundrum for how to oppose it still while continuing to claim they are not just selfish NIMBYs that are against any change no matter how much it benefits the city.
The quote from Ray Burdick is humorous. he is one block east from one set of of tracks and one block north from the other tracks, across the street from the thrift store and practically next to the rock yard and he complaining about the building?
When considering any project, whether is is a a new initiative at work, a remodel for one’s home, a new development in for the city or a new policy, whether or not the project is accepted and is successful depends on a number of factors. One factor is of course the merits of the project itself. Another factor is the process by which the project was put forward and developed.
After a very rocky start in the area of process, I would like to congratulate and thank the development team for their extensive efforts over the past year to meet with and consider the concerns of the neighbors. The project that we now see is the product of attempts at mitigation and compromise. This is a vast improvement over an adversarial approach, I would hope that some day, our community will be able to build on this approach to reach a point where new projects can be built on a collaborative process all the way from conception through completed design.
They ought to buy out the neighbors in the small houses to the east that will be literally overshadowed by the building and do a bigger project of three stories with possibly a fourth story with setbacks so that the fourth story doesn’t impact the neighbors.
Misanthrop
“They ought to buy out the neighbors”
This presupposes that the neighbors have a “price” at which they will want to sell. The premise is that money is what is most important to everyone. At the many, many meetings of our neighborhood association I have never heard anyone say that any of their objections to or support for ( yes, many of us were in favor of a project within current zoning and design guidelines) the project had anything to do with the economic value of our homes. I have heard many, many comments about how much each of us loves the character of our neighborhood. Many of my neighbors are long term residents who have invested much of themselves ( not just their money) into building a warm, cohesive, caring neighborhood. When I bought my home about 5 years ago, it was not as an economic investment. It was as a home in a warm ,welcoming neighborhood with diversity and engagement that had not existed in my previous neighborhood. Shortly after our arrival, our next door neighbors installed an arched trellis between our properties as a beautiful transition between our yards. Last year we put in a decorative gate between our back yards. It has been many, many years ( and a rural setting) since I have experienced this kind of neighborliness and I have no desire to trade it for material wealth.
I welcome to our neighborhood any project that enhances what we have including apartments, of which there are already a number in the neighborhood. What I do not support is a proposal to radically change the very nature of our neighborhood which is the reason that many of us have chosen to live here. I truly believe that a win-win solution can be found through compromise if not collaboration which I would prefer. I do not believe that “buying out” long term residents of our neighborhood is the best approach.
Maybe, but money is how we compensate people for things. I know if I lived there I would rather sell out and move somewhere without the monstrosity ruining my environment instead of staying and living with the loss of sunlight. It would be either that or fighting to the bitter end.
Vanguard,
I don’t see any commentary from the Old East Davis Neighborhood Board representatives in this article. Is there going to be some coverage on their reaction to this new iteration of Trackside? This second version still looks pretty darn big.
Given that two of the prominent members of that neighborhood are regular posters, my first plan was to simply post the proposal and see where we ended up. Obviously we got somewhat shall we say, subdued responses from both Alan Miller and Tia Will.
David,
I would suggest that you ask the opinion of the East Davis Neighborhood Association, who have been very formally involved in this issue with the developers, the City and the public. I certainly am interested, as I am sure other folks are, about their response to this new proposal.
I would like to make a clarification about my role. I am honored that anyone would think so, but I am not a prominent member of the neighborhood as regards this issue. I am not a member of the Old East Davis Neighborhood Board. I did not participate in any of the mediated conversations.My home is distant from the Trackside project ( 2 blocks). And I recognized from the beginning of meetings that there was a wide range of feelings about this project. For example, I would have supported a project geared towards students and or ( little a) affordable housing on this site. I have no idea how any of my neighbors would have felt about that since it was never discussed. I did not and do not think that luxury apartments are the best use given our current city needs. But the point on which there was universal agreement amongst the neighbors including myself was that the initial proposal went far beyond the outlines of zoning and design guidelines for our neighbor, and that as a group, we did not want our neighborhood to be “re designed “for us in this manner.
I see the current proposal as a compromise. As I stated previously, I have not personally given full consideration to the revised project since I am currently working on a personal project that is time intensive. My current role is one of support for my neighbors who are more deeply involved at this time. As a matter of process, I certainly applaud the developers and investors for taking the time to attempt compromise with the neighbors. I also believe that, as in my article of this date, a collaborative process with the neighborhood from the beginning could have resulted in a win-win project requiring much less than a year long process of time intensive discussions and revisions. However, I am well aware that this is not the paradigm under which planning is currently done no matter how much I might wish for it. Compromise is certainly a desirable intermediate step while we attempt to move away from our current default to adversarial practices.