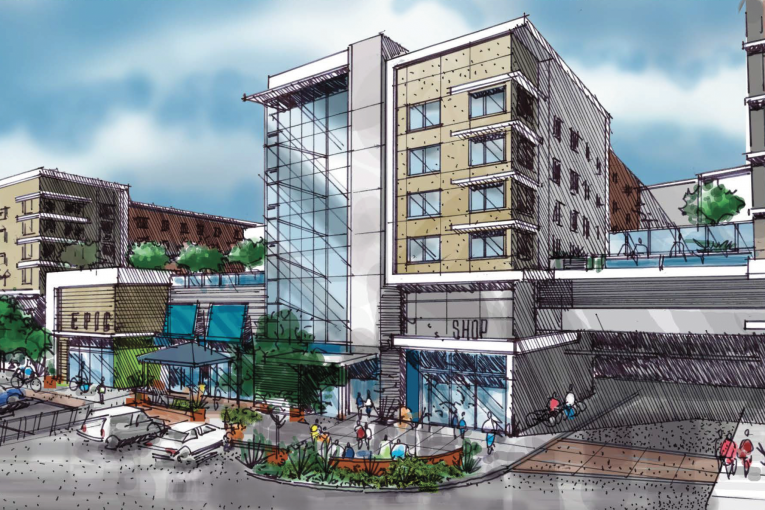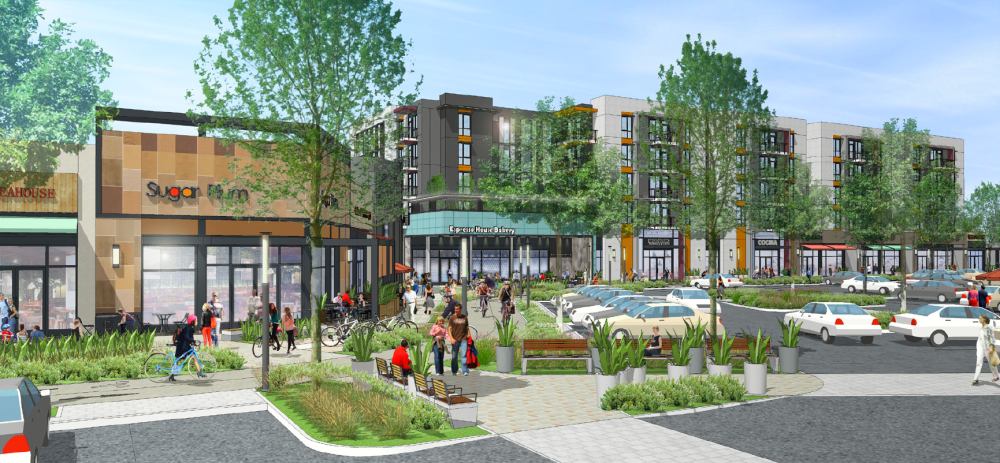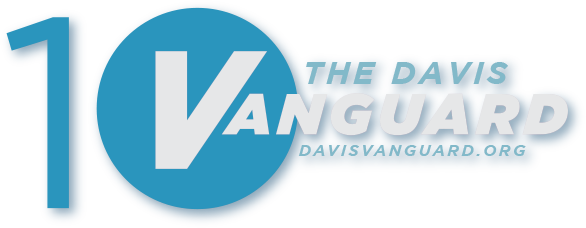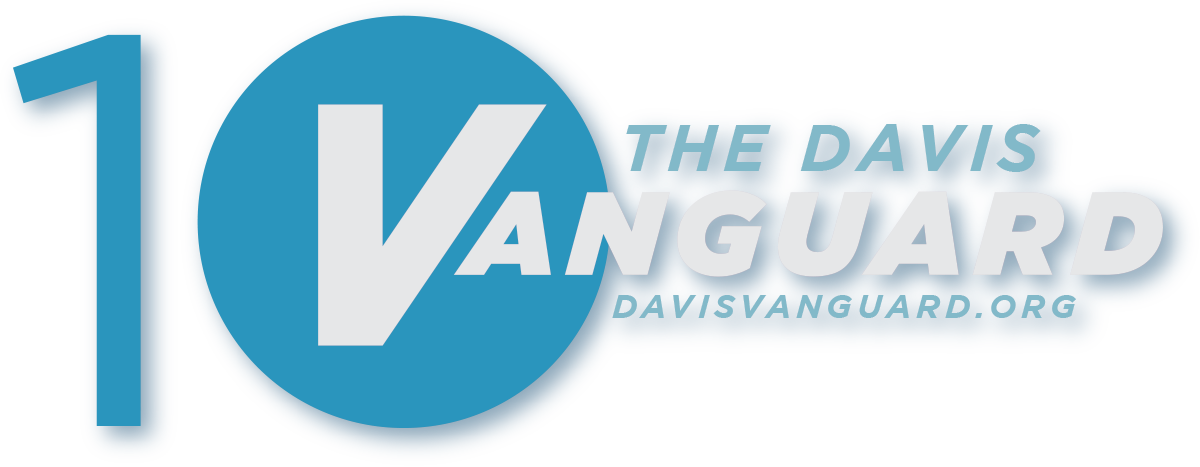

The University Commons Project will go before the Planning Commission on Wednesday, December 11, at their regular meeting next week to review the Draft EIR for the project located on Russell Blvd. at the location known as the University Mall.
The project would demolish the existing building to create a new mixed-use development. Staff notes, “Buildout of the proposed project would result in the addition of 264 new multi-family residential units and approximately 136,800 square feet of retail space, not including the existing Trader Joe’s building, which would be retained as-is.”
The proposed 264 multi-family units would include a mix of sizes and result in a total of 622 bedrooms with 894 beds.
Staff notes: “The redeveloped University Mall building would include four levels of residential uses over three levels of parking and four levels of residential uses over retail uses. At buildout, the redeveloped University Mall building would be seven stories and approximately 80 feet in height, with the northeast portion along Anderson Road stepping down to three stories and 44 feet in height. Two new pad buildings would be added to the site.”
The applicants continue to see this as primarily student housing. They write, “Due to the immediate proximity of the project site to the UC Davis campus and the demand for student housing, the proposed residential development would be focused on student use, but would be available for non-students as well. The residential units would be arranged around three separate courtyards, one of which would contain outdoor amenities such as an outdoor lounge area and potentially a pool.”
The project, according to staff, “qualifies as a Transit Priority Project under CEQA” and the “the environmental analysis within the Draft EIR reflects the streamlining benefits afforded to Transit Priority Projects by the California State Legislature.”
The EIR finds that the No Project Alternative “would be considered the environmentally superior alternative” as “[a]ll of the significant impacts identified for the proposed project would not occur  or would be fewer under the No Project Alternative.”
or would be fewer under the No Project Alternative.”
However, “[t]he No Project Alternative would not be considered to meet any of the project objectives.”
Finding that, they find that “the Retail Project Only Alternative would be considered the environmentally superior alternative to the proposed project.”
Areas of known controversy include: parking, tree removal, impacts to bicycle and pedestrian paths, aesthetic impacts, increased traffic, noise generation, water quality and “[i]mpacts associated with concurrent development within the City.”
Parking figures to be a concern. The total number of parking spaces is 693 – that includes 264 spaces for residential use and 429 for retail use – 518 of those spaces will be in the new three-story parking garage.
According to Davis Municipal Code, the city parking requirement for community shopping centers is one space per 350 square feet of non-residential use plus one space per dwelling unit. Thus there would be 693 required under that formula. But while those will be one space per dwelling unit, there will only be 264 for the 622 bedrooms and 894 beds.
However, given the proposed use primarily for students and the location across the street from campus, clearly the city can get away with fewer parking spots. The site is also along a “high quality transit corridor” served by Unitrans as well as Yolobus.
Also a total “of 1,018 bicycle parking spaces would be included as part of the proposed project, including on each level of the proposed parking structure. More specifically, bicycle parking would include 335 short-term spaces (32 percent of total) and 683 long-term spaces (68 percent of total).
“The majority of long-term bicycle parking (536 long-term spaces) would be provided on various levels within the proposed parking structure, with access provided via elevator. These spaces would be primarily utilized by project residents.”
Another area of controversy figures to be the type of housing. At a recent joint city council and Planning Commission meeting, discussion focused on finding other types of housing other than student housing. The city has already approved over 4000 beds of student housing and commissioners were concerned with the lack of flexibility of existing approved housing.
The Draft EIR prepared for this period has been released for a 45-day public comment period – ending on December 20. As part of that public review, the Draft EIR will be presented next week to the Planning Commission for comment.
Staff notes that the Draft EIR “impacts were reduced to a less-than-significant level through the implementation of mitigation measures. The Draft EIR that impacts related to Transportation and Circulation would remain significant and unavoidable even after implementation of feasible mitigation measures.”
Following the public comment period and review of the comments, a Final EIR will be prepared.
Staff anticipates that subsequent public hearings by the Planning Commission and City Council will be held in order to consider the Final EIR and project entitlements. These will be publicly noticed when they are scheduled.
—David M. Greenwald reporting







So refreshing. No B***s*** “workforce” “student” etc. Just straight up. We are building for this, anyone can live there. Fine! Would everyone else stop with the B***s***!
Foreword: The following is an edited version of my questions and statement for the November 14, 2019 meeting of the Bicycling, Transportation and Street Safety Commission (BTSSC), when my fellow Commissioners and I discussed this item. In order to save time during the meeting and because they are somewhat redundant with my statement I didn’t ask the following questions, aside from no. 7….
Questions:
1 – Why does the Low Parking Alternative in the DEIR not include any reductions in retail parking?
2 – Why does the Low Parking Alternative not consider the possibility of increased provision of housing within the project, i.e. on the surface parking lots, and how it could presumably further reduce regional VMT?
3 – The “significant and unavoidable impacts to Transportation and Circulation” exist partly because UC Davis is in control of areas that could mitigate impacts. Is there an existing entity which brings together – on an equal as normal level – the City of Davis, UC Davis, the developers and the consultant?
4 – Was there a survey amongst current visitors – they are all retail visitors – to U-Mall to determine how e.g. paid parking and alternatives to driving I might affect their choice for how they visit the location?
5 – What is the logistics volume of the current individual purchases at TJ’s or other locations at U-Mall? In other words, are they amounts – number of bags, etc – which could reasonably be considered to be bike-able or bus-able? (In regards to cycling, this should probably be formalized in some way for guidance: I would say it’s one bag for a bike share bike*, two bags for a normal bike, up to four or six bags for a long-tail bike or normal bike with trailer and even more with a Dutch-style cargo bike or a combination of the preceding methods!)
6 – How many purchases are currently walked, biked or bussed away from the location?
7 – The following is a design detail, but it can directly impact the space available for e.g. building interiors, as well as cost, so please bear with me: What are the planned dimensions of the elevators used for bicycle access and what will be their capacity, time-wise? (I did ask this at the meeting, noting that some large bikes and bikes with trailers can be close to 10 ft. in length. It’s not clear what the developers have in mind and there’s nothing in City code to ensure this.)
* A bike share bicycle could easily have more cargo capacity than the current one. This would help it truly meet user needs in Davis and the region.
Recommendations:
The Draft Environmental Impact Report (DEIR) for the proposed University Commons has two serious flaws. First is that the “Low Parking Alternative” proposes very few concrete parameters that could otherwise encourage a significant differentiation in the project from others. The second is that the DEIR has not been created based on the fact that UC Davis is an equal partner in a shared district – if only an informal one – of the region’s unique City-Campus.
The re-development of a 1960’s-style shopping center across the street from one of the country’s greenest universities in a city that has the best bicycle transportation in the country and one of the best bus systems for a city of its size, should be required to not only complement these benefits, but also to push them further and increase their value. Preservation of surface parking across the street from the University during a housing crisis is absurd on multiple levels and is very disrespectful to the needs of students struggling to get housing. It’s not a “commons”, it’s still a mall!
It’s unfortunately not the job of an EIR to look at positive impact. But for the purpose of discussion it seems reasonable to suggest that it can be sympathetic. It’s also unfortunate that the Low Parking Alternative in the University Commons DEIR arbitrarily limits its parameters. I say “arbitrarily” because while it appropriately considers an amount of residential parking well under the City’s traditional provision and even recent approvals — it simultaneously does little to address the retail parking situation at the development. There’s a suggestion of various measures, but nothing concrete like the residential number differential in the Alternative. We all deserve credit for more than 50% of people arriving at UC Davis or 30% at junior high by bike, but the approximate 20-25% Citywide modal share leads me to believe that only around 10% of everyone else reaches their work destination by bike, and the even smaller fraction of trips to retail centers by bike makes it clear that the trip-to-the-store-by-bike is one of the biggest mobility challenges in Davis. It’s a challenge that the design of University Commons does not adequately address.
However, the Alternative’s greatest flaw is that it doesn’t look into what it would happen if there were more housing in the same footprint, replacing not only residential parking but also retail parking in both structures and at surface. This would result in hundreds more people living closer to their destination then they currently do. This would decrease VMT, an argument familiar to those that supported the “Nishi 2.0” project and others. Decreasing VMT is a topic mentioned throughout the DEIR.
I don’t agree with any narrow interpretation that rejects the BTSSC’s input into how much housing should be at the site: If we say that we don’t need so much parking, we should use it for something else: Less parking should mean more housing. Parking is a convenience, housing is a necessity. We have a responsibility to both the City and to our regional partner SACOG to take reasonable measures to decrease VMT, and we can decrease it if hundreds more people can live a short and safe distance by foot, bike or bus to the UC Davis campus, and to the other destinations in the area.
Zooming out a bit, I would consider the whole DEIR tainted and fundamentally flawed, not only because of what amounts to self-censorship of the Low Parking Alternative, but because it places an arbitrary line in a living transportation network. The arbitrary line is Russell Blvd. The “multiple significant and unavoidable impacts to transportation and circulation” – as stated in the report – cannot be addressed as many of the impacts are under the sole domain of the University. To use an analogy from the medical field, this makes it impossible to treat the whole person. UC Davis needed to be a full partner in the DEIR, perhaps based on some kind of temporary district. The Russell Corridor project is coming soon, but is unlikely to form the necessary basis for this temporary district.
In sum, in two major aspects the DEIR is fundamentally-flawed. The narrow view of its most climate-repairing Alternative is nevertheless not truly onboard with City policy. The formal or perhaps legal basis or structure that requires this DEIR is not based on the reality of a dynamic and shared area of the City and campus… the City-Campus. A City-Campus District should probably be a permanent feature that could improve the actual mobility (and beyond) interplay of the two entities…. with a true Commons quality. There are some design details which could be addressed now, but they are not the main problems.
Thus it is the recommendation of this Commissioner to the Council and other City bodies that this DEIR needs to be rejected, and returned to us only after the Low Parking Alternative has significantly expanded features, and it is created on the basis of a formal and more equal participation between the City of Davis and UC Davis.
*******
At the BTSSC meeting Commissioner Mike Mitchell made the following motion, which I seconded though it was more limited than what I asked for – it was nevertheless closer to it then any other opinion presented during the discussion:
“The BTSSC cannot recommend that the University Commons project move forward because impacts to bicycle facilities, pedestrian facilities, and to study intersections, as identified in the Draft EIR, remain “significant and unavoidable”.
Vote: Aye: Andrews, Edelman, MItchell; Nay: Gudz, Jacobson, Patel.
Motion Fails. (Further details will be the meeting minutes, which will be available in draft form by the end of this week.)
Unintentional pun?
Ooh, I won’t tell.
Do your level best.