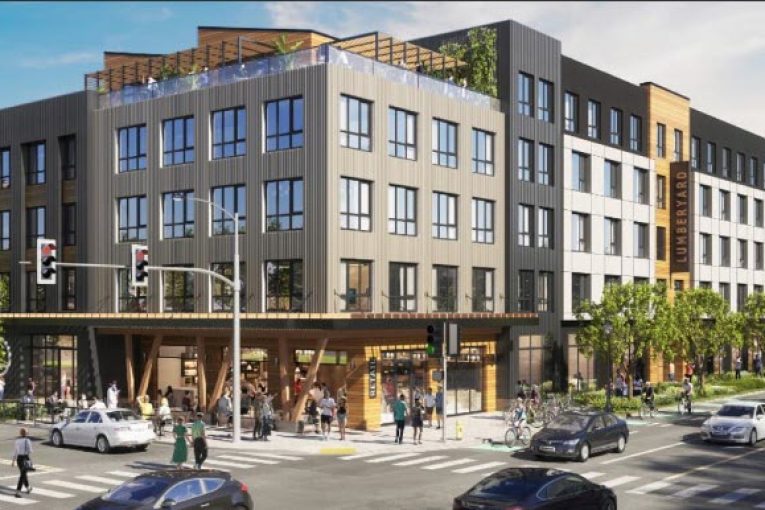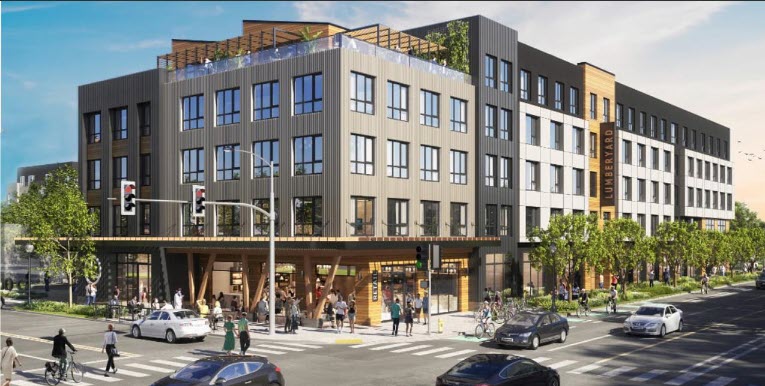

By David M. Greenwald
Executive Editor
Davis, CA – The first of the downtown infill projects will go to the Planning Commission this week, seeking approval for a finding that the project is consistent with the Downtown Davis Specific Plan Environmental Impact Report and therefore no further environmental review is necessary.
The property includes the former Hibbert Lumberyard and hardware store that will be redeveloped into housing.
The applicant is requesting approval of planning applications to redevelop a downtown infill site with a new 5-story mixed-use building. The project includes demolition of existing structures and design review for construction of an approximately 220,236 square-foot building with 227 apartment units mixed with ground floor commercial uses.
The units will comprise a mix of studios with one-, two- and three-bedroom units as well. The project would include an Affordable Housing Plan that will provide five percent of the units—11 units—as affordable units to very low income households, which is “consistent with the City’s affordable housing requirements that were in effect for the project when the application was submitted.”
Additionally, staff notes, “under the State Density Bonus Law with the provision of the 5% very low income units, the project is entitled to certain concessions and waivers to development standards.”
Staff notes that notices were mailed out to adjacent property owners and residents within 500-foot radius from the project site—and no public comments were received at the time the staff report was prepared.
There have been several attempts at public outreach and staff notes, “The applicant has designed the project to respond to concerns expressed about  building height and size by setting the building back from the adjoining properties on G Street and stepping back the building to 4 stories at the corner of 5th and G Street.”
building height and size by setting the building back from the adjoining properties on G Street and stepping back the building to 4 stories at the corner of 5th and G Street.”
In December 2022, the council approved the Downtown Davis Specific Plan and Form Based Code that “re-envisioned the downtown area to accommodate multi-story high intensity residential and commercial development.”
“With changes to the economic environment and a focus on infill development, particularly for needed housing, development of the downtown area offered an opportunity for the city to respond to those challenges,” staff writes. “The overarching intent of the Specific Plan and Downtown Form Based Code was to increase opportunities for reinvestment and development with a mix of uses and to improve the predictability and feasibility of the development.”
This is the first redevelopment project under the Specific Plan which “envisioned up to 1,000 new residential units in the downtown area to help to meet the community’s housing needs and to also support a healthy and vibrant downtown.”
Staff notes, “If constructed, it would reinvigorate the site and create 227 new residential units including 11 permanently affordable units in an area with convenient access to retail, services, and transit, which creates a minimal need for vehicle ownership or vehicle use, as envisioned in the Specific Plan.”
The Specific Plan intended to create a more streamlined process.
“The primary change was to simplify the planning requirements for downtown project to only require a Design Review, which is an administrative approval process. The intent was to simplify and increase development certainty. It is also a more limited review that only deals with site design and building architecture,” staff explains.
Unless other issues are triggered, “issues such as proposed uses or density or other non-design-related items would not be subject to review, while basic items such as allowable building height, size, or setbacks would be already established”
Further, the Design Review itself “does not require Planning Commission review, unless appealed.”
However, “a downtown project would still undergo rigorous review for compliance with requirements.”
The staff notes, “Due to neighborhood concerns about development on the site and its potential impact on the neighborhood during the adoption hearing, the City Council specifically required that a proposed project at this location be reviewed by the Planning Commission.”
The Downtown Code provides a number of detailed building-related standards. It also includes “building articulation requirements to modulate building massing.”
The Downtown Code limits the maximum building dimension of projects. For a Main Street building type, “the maximum dimensions of the main body can be no greater than 150-feet by 120-feet.”
The City requires demolition approval for structures greater than 50 years old to allow for the determination of whether the structures should be considered for historical designation.
The project was reviewed by the HRMC on November 21, 2022, which “determined that the properties were not eligible for historical designation or did not rise to the level to recommend designation and recommended that the City Council not designate any of the surveyed properties.”
On Affordable Housing, “when the initial planning application for the project was submitted in May 2023, it was locked in under the City’s applicable standards in effect at the time. It qualified as a vertical mixed-use project. As a vertical mixed-use rental project, the applicable requirement for it in the City’s Affordable Housing Ordinance (Article 18.05) was 5% of the total units dedicated to low income households.”
The project is not required to provide any on-site vehicle parking under the Downtown Code and no parking is proposed.
Staff notes that this is established under AB 2097 which “prohibits the requirement of minimum parking standards for nearly all development located within one-half mile of a major transit stop. This would apply to the entire City of Davis and is particularly applicable to downtown Davis with its transit facilities.”
Staff also notes that the project will do more than the minimum for bicycle parking.
Staff concludes that it believes “there are no outstanding issues and conditions of approval have been incorporated to ensure compliance with city requirements and to address specific improvements or necessary measures. Therefore, staff recommends that the Planning Commission find that no further environmental review is needed and approve the proposed project based on the attached Findings and subject to the Conditions of Approval.”







This will be an interesting test of the assumptions that underlie the notion that there’s sufficient demand for housing units that have no associated parking. My guess is that the Co-op and the manager of the adjacent strip mall will have to implement tow-away enforcement at their parking lots.
Perhaps initially, but residents will quickly learn not to park there. Drive through North Oakland where there’s limited parking and the store lots are largely empty after hours.
Why doesn’t the artist’s rendition include the several large street trees adjacent to the parcel?