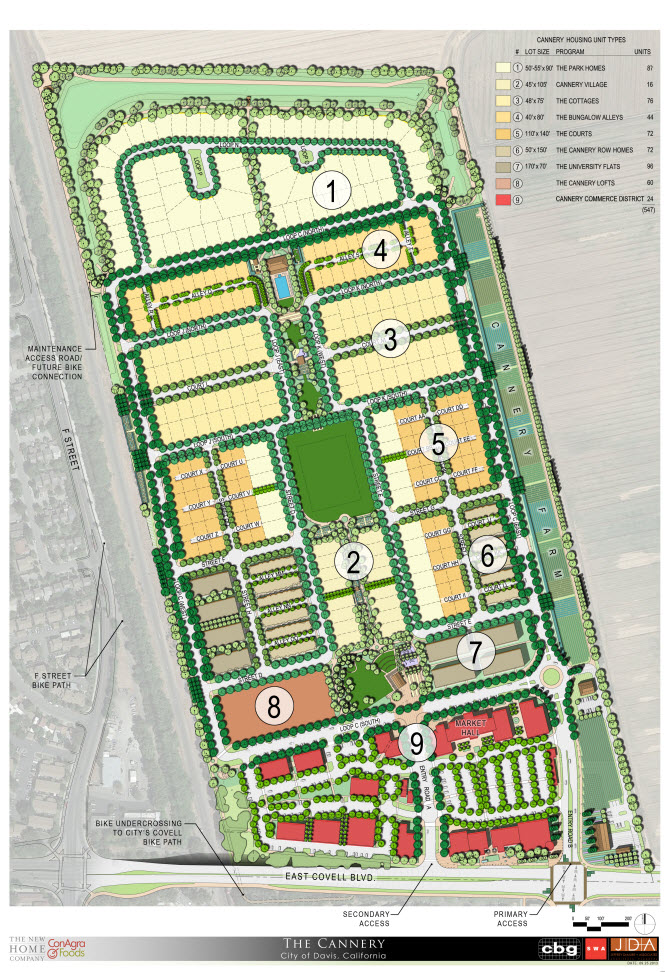
Consultants to the Cannery Park development have provided the Vanguard with new illustrative land use plan maps to improve the public’s ability to see the two entrances to the proposed development off Covell Blvd.
Concern was expressed that the project has been depicted as having only one entrance.
The second map also more clearly depicts the proposed two entrances, as well as the EVA (Emergency Vehicle Access) route for first responders and the bus stops.
We can also see reasonable alternative transportation choices – for instance, the Unitrans Bus line “E” that loops around to downtown Davis and UC Davis MU transit center. The Vanguard was told that the Cannery plans for a new transit plaza just west of the primary entrance is also shown.
It and the existing SE bus stop will provide alternative transportation choices on Covell Blvd. for riders to hop on Unitrans P and Q lines, as well as to access, along Covell Blvd., the Yolo Bus 42 A and 42 B with express service to and from downtown Sacramento.
Consultants believe that getting from the Cannery to the Sacramento airport and Davis’ Amtrak station via bus “will be a Davis friendly transportation choice for new residents and business travelers.”
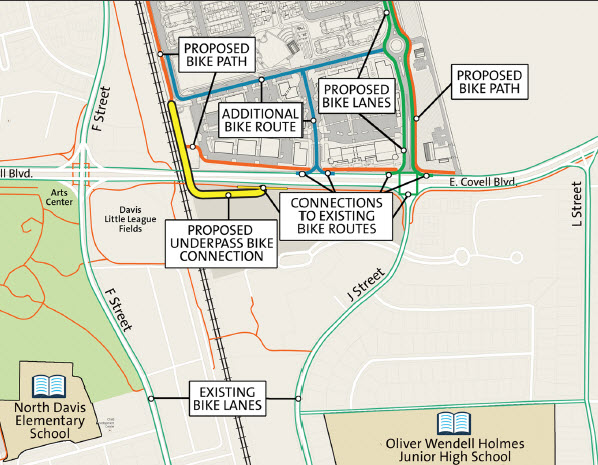
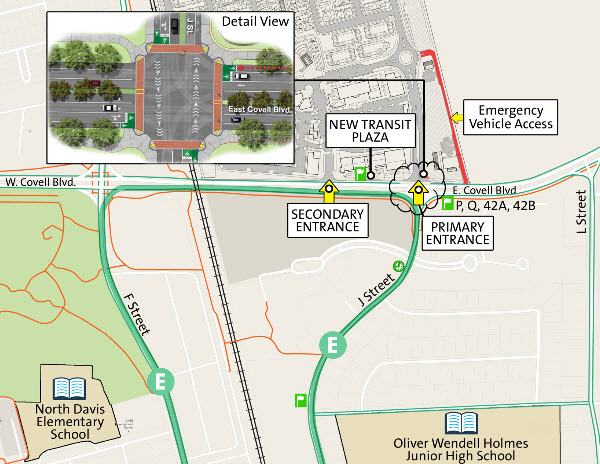
In addition, the city’s traffic engineers released updated trip generation figures for the revised project. They believe there be a 20% reduction in peak hour trips for the Cannery plan that contains 547 units with “less intense mixed-use.” The previous draft EIR released in February was based on an earlier 610-unit plan.


External Vehicle Trips Generated by Project Analyzed in Draft EIR:
AM Peak Hour: 810
PM Peak Hour: 824
Daily: 10,595
Reduction in External Vehicle Trips Generated by Revised Project (Compared to Proposed Project):
AM Peak Hour: (1-(645/810))= 20.4%
PM Peak Hour: (1-(665/824))= 19.3%
Daily: (1-(8,541/10,595))=19.4%
Business Park/Office Land Use (66 acres yields 862,488 sq. ft. based on a 30% floor-to-area ratio)
Table 3 shows the results based on trip rates from the City of Davis Travel Demand Model using the office land use category. Below is a comparison of the external vehicle trips generated by this land use with that of the revised (current) project proposal for the site.
AM Peak Hour: 1,244/645 = 93% increase
PM Peak Hour: 1,131/665 = 70% increase
Daily: 13,282/8,541=56% increase
Marrone Bio Innovations Supports Cannery
The following is a letter dated September 24, 2013 to Mayor Joe Krovoza, Planning Commission Chair Rob Hofmann, and Community Development Director Mike Web from Pam Marrone and Julie Morris of Marrone Bio Innovations.
Dear Joe, Rob and Mike:
Both individually and on behalf of Marrone Bio Innovations we would like to express our support for The Cannery project under consideration at the upcoming Planning Commission meeting on 9/25/13.
The project is long overdue for Davis, and the developers, along with Con Agra, have worked with the community extensively to incorporate inputs from various interests who have expressed their thoughts and concerns on the project. As currently proposed, we believe that there is an excellent mix of housing options, as well as a significant retail and commercial space.
Another very appealing aspect of the project is the eye to sustainability, and the significant park and green buffer space planned into the development. Furthermore, the incorporation of the Farm, Fork and Family concept is something that resonates with an agriculturally based company such as Marrone Bio Innovations. We view the “urban farm” as a great addition to Davis and the proposed partnership with the Center for Land Based Learning for running the farm space is exactly the type of cooperative relationships the City should be encouraging.
While the space available for business occupancy will not meet the needs of a company such as our as we expand, we believe it will provide adequate space for small companies to grow and flourish. However, let us not lose sight that Davis still needs to continue to work on the Mace Ranch option for a significant business park space. In summary, we believe this project warrants support of Davis’ leaders and we urge the Planning Commission to move forward with approval.
Cedaron Supports Cannery
The following letter dated September 25, 2013 was sent to Planning Commission Chair Rob Hofmann, and Community Development Director Mike Web from Karen Bond of Cedaron Medical.
Dear Mr. Hofmann and Members of the Davis Planning Commission:
Subject: Cedaron Medical Supports City of Davis Approving Cannery Plans
I am writing in support of The Cannery development plans and I am asking for the Planning Commission’s support in recommending to the Davis City Council that this project be approved.
Since Cedaron was founded in 1990, our main goal has been to merge the cutting-edge vision and technical reliability you expect from a much larger company with a small company’s dedication to personalized, responsive customer service. Cedaron is a marriage of entrepreneurial, medical, technological and marketing expertise headquartered in Davis.
Our products are used throughout the United States and around the World. Our clients range from large healthcare institutions to solo provider practices.
Cedaron currently has 30 highly paid employees and we plan to grow to over a 100 employees in the next five years as we are growing rapidly. We are in Davis because there was available start-up space in south Davis and we could attract both young professionals just starting their careers as well as highly-trained people to meet our company’s needs to be successful. The Cannery housing plans and styles being offered provide new choices that a growing company like ours wants in Davis to meet our needs to attract and retain a talented team.
The Cannery front door on Covell Boulevard is a vibrant neighborhood mixed-use/Canner Commerce District. Cannery provides new space for small companies to grow and flourish. Davis needs highly flexible space for office uses to fulfill a portion of Davis’ needs.
On behalf of Cedaron Medical, we believe this well-designed and refined project should receive your support and urge the Planning Commission to make a favorable recommendation to the Davis City Council tonight.
Signed: Karen Bond
—David M. Greenwald reporting
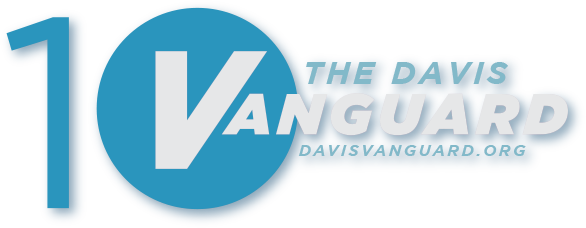
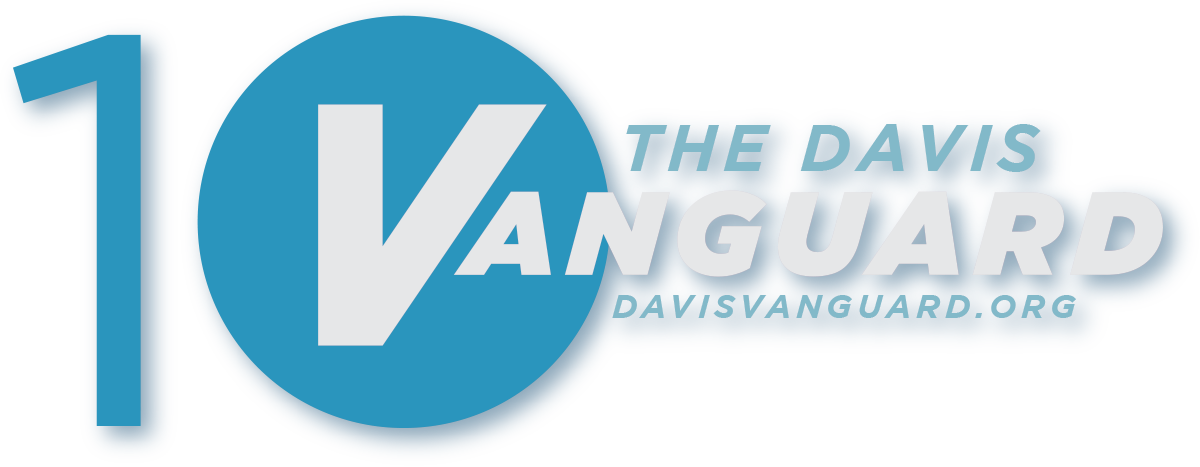

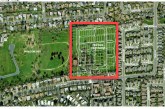


Marrone Bio
[quote]While the space available for business occupancy will not meet the needs of a company such as our as we expand[/quote]
It could be if we made it a business park.
Are the reduced traffic numbers going to change the LOS predictions for the intersections at Covell & J and Eighth & J?
David wrote:
> Concern was expressed that the project has been
> depicted as having only one entrance.
Like El Macero the much smaller Cannery development will have two entrances.
The Cannery is planned to have less homes, more apartments, retail and office but not have a country club that has over 1,000 members that live outside of El Macero (and hosts weddings, golf tournaments and other events every week).
All the people predicting horrible gridlock at the (~100 acre) Cannery development with two entrances on one side should spend some time around the (~400 acre) El Macero development with two entrances on one side and notice that it is always easy to get in and out (and has been over the past 50 years)…
“It could be if we made it a business park. “
marrone has already said that she wouldn’t – too far from i-80.
i do think it’s interesting that two prominent tech / biotech companies are coming out in favor. but again, to me we need to figure out how to keep the marrone’s at home.
“It could be if we made it a business park.”
But could you make companies move there? You could not. I think Marrone’s letter was written in response to suggestions that they locate there but it seems they would prefer to move into a business park near the freeway on 391 after they scale up and outgrow the old Agraquest location. By the way Marrone (MBII) is up over 25% in less than two months since going public.
[quote]Like El Macero the much smaller Cannery development will have two entrances. [/quote]Sort of… one entrance is right-turn in, right turn out (no left turns permitted)… that is a [u]huge[/u] difference from El Macero. Not sure if the comparison was innocent or political.
I go in and out of the south entrance of El Macero every day. The vast majority of people who arrive at Mace go only in one direction. Based on my on the ground experience, the proposed Cannery second entrance is [u]not a huge difference[/u] from El Macero. I’m not sure if the criticism of the comparison was innocent or political.
JMHO
[quote]All the people predicting horrible gridlock at the (~100 acre) Cannery development with two entrances on one side should spend some time around the (~400 acre) El Macero development with two entrances on one side and notice that it is always easy to get in and out (and has been over the past 50 years)…[/quote]
I’m thinking Covell Blvd. has a lot more traffic than Mace Blvd. I doubt the two situations are very comparable.